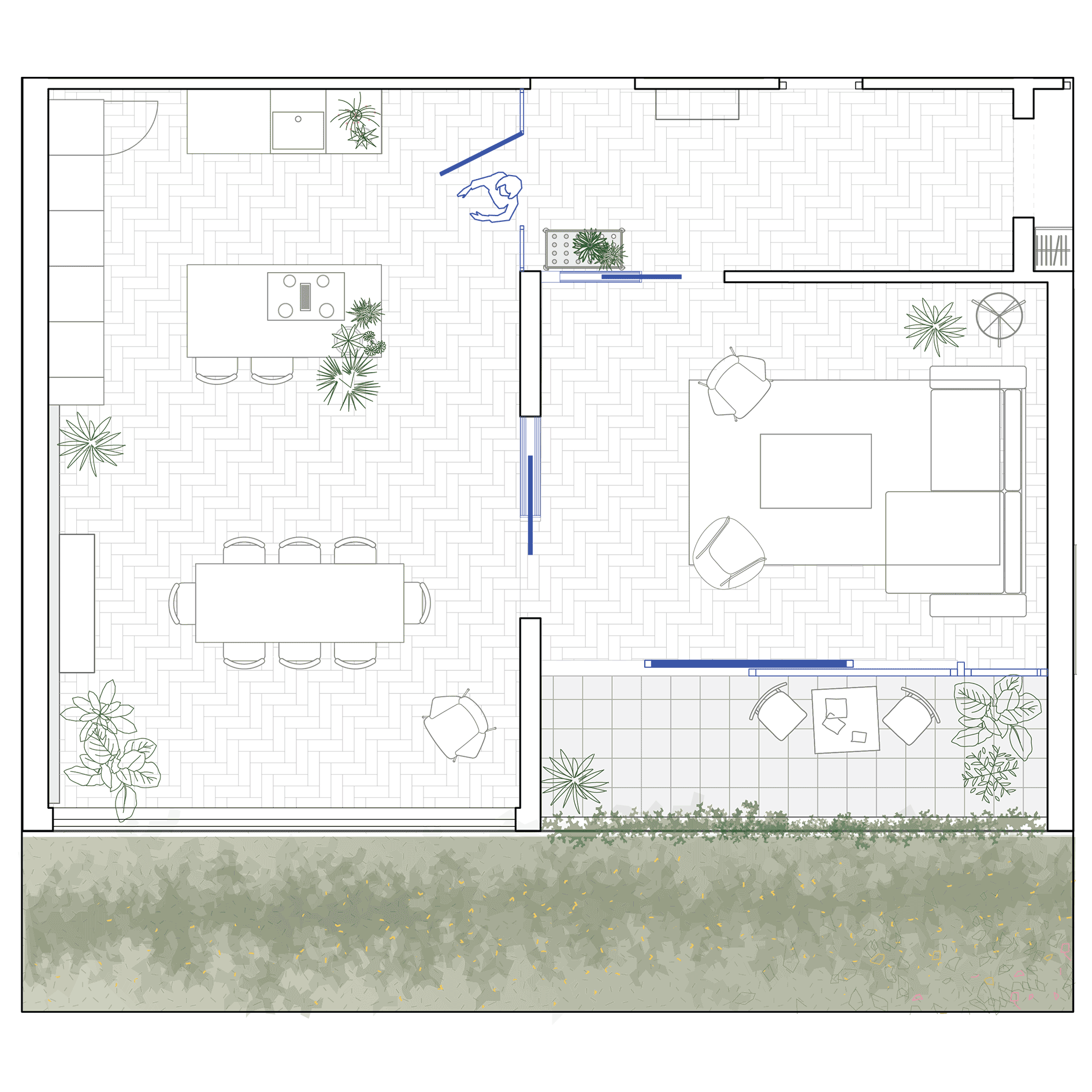Changing arrangements.
The interior renovation of an apartment on the Beethovenstraat paid special attention it’s connection with the garden and mirroring the discretion of the complex. The building has a strong connection with the nearby Beatrixpark, and is accessed via an inconspicuous garden path on the south side. The garden was deisgn by Mien Ruys (1904-1999) and is maticulously maintained by the inhabitants. It consists of various shaded seating areas and perennials with colour and green throughout the year. The new owner is passionate about cooking and gardening, and regularly entertains but also wanted to create a series of intimate spaces in the new independant home.
The original apartment layout situated the kitchen and bedroom to the north side. A separate living and dining space stretched over two southern bays facing the garden. The new design transformed the former kitchen into a guestroom and study. The new kitchen forms an extension of the hallway, and also faces the garden and dining space. New openings in the central of the home create divisions between the entrance hall, kitchen and living room enabling the client to expand and contract the dimensions of the living space depending on their use. A transparent division between the entrance and the kitchen mirrors the original window pattern on the southern facade. The kitchen design is practical and neutral, allowing the clients plants and collections to animate the space further.
The housing block was designed by Jan Willem du Pon (Haarlem) in 1959. He was also partly responsible for the design of the IBM office in Amsterdam and Uithoorn.
Situation plan
Interior elevations from the main living space
Floorplan 2nd floor new situation
Completed: October 2023
Location: Amsterdam, NL
Area: 174m2
Client: Private
Contractor: -
Contractor fixed furniture: FU Furniture
Pictures are shot by: Studio Locus














